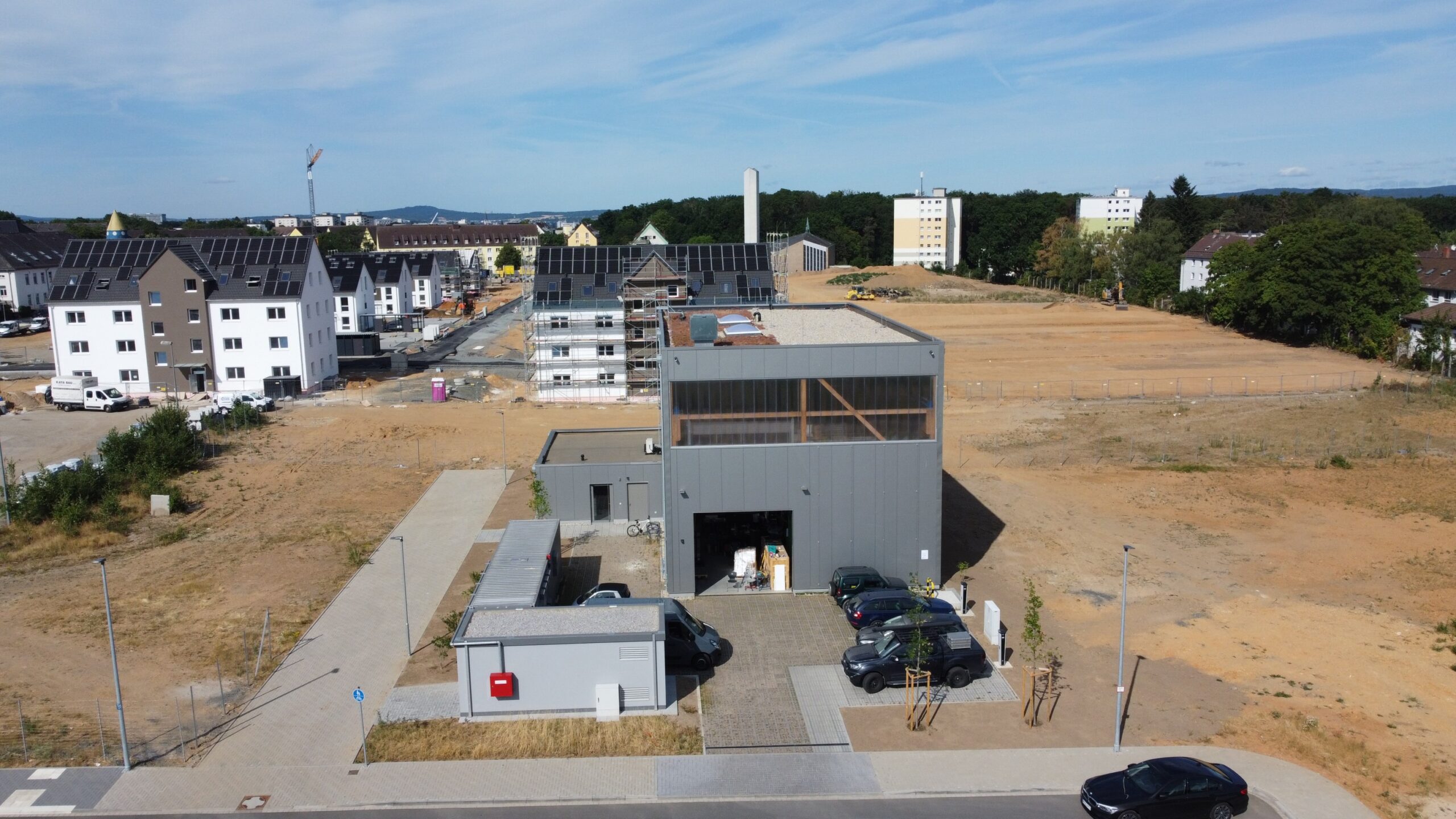In the German city of Giessen, a research project covering around 7.9 hectares with over 400 residential units and a commercial area is being launched. The aim of EnEff:Stadt FlexQuartier is to plan, construct and then analyse a completely energy-efficient district. As well as energy efficiency, the district is also to be analysed in terms of its flexibility and ability to be sector-coupled; whereby the energy sector is connected with the industry, transport, and building sectors and then optimised together.
BIM becomes QIM
For this reason, property developer Depant and the Technische Hochschule Mittelhessen (THM), local electricity providers and grid operators are also involved. The joint project revolves around scientists modifying what’s known as the BIM working method by adapting it to the size of the neighbourhood and the focus of the research. The result is the neighbourhood information model (QIM).
What is BIM?
Building Information Modelling (BIM) describes a method of networked planning, implementation and management of buildings and neighbourhoods using special software. All relevant building data is recorded, combined and digitally modelled. This is then used to create a virtual model that is intended to make the various work processes clearer and simpler.
The neighbourhood information model in Giessen includes all the aforementioned features of the BIM system. But, it’s been additionally expanded to include energy and evaluation aspects. This makes it possible for the first time to relate the previously separate disciplines of energy generation, distribution and storage of energy system technology with the energy requirements at neighbourhood, infrastructure and building level—i.e. the architecture and structural infrastructure.
Special features of the EnEff:Stadt FlexQuartier Giessen pilot project
The construction project aims to intelligently link the electricity, heating and transport consumption sectors using this modified BIM approach. To this end, a new type of high-temperature storage technology (power-to-heat-and-power) is being developed for the neighbourhood’s energy centre. This is linked to a multifunctional battery storage system for electricity and a central hot water stratified storage system for waste heat.
“We are pursuing a LowEx approach in the Giessen neighbourhood. This means that the energy centre is designed in such a way that the buildings can also be supplied with low-temperature heat such as waste heat from the heat storage tank or ambient heat. This allows us to save considerable amounts of primary energy,” explains project team member Felix Holy from the Technical University of Central Hesse. The end result is a highly flexible and efficient storage and utilisation chain within the research district using the district information model. Electromobility and charging stations will also be integrated as additional consumption sectors.
In terms of primary energy, the neighbourhood is also supplied with electricity from photovoltaic systems. Any surplus energy generated from this can be stored in the neighbourhood’s own hybrid storage system in both the short and medium term.
In addition, the storage system can be used for energy and system services across neighbourhood boundaries, for example, to feed into the Giessen district heating network. “The uncomplicated storage of renewable energy at times of high production and the time-delayed recovery of electricity and heat can supply entire urban neighbourhoods. The system supplies energy for households, businesses and even electric vehicles,” reports Felix Holy.
The future of BIM methodology
The energy centre is scheduled to go into operation at the end of 2023. After that, there will be a four-year validation phase as part of the research project with the help of QIM, during which the limits of use, business models and availability of the technology will be analysed in more detail. This will allow further adjustments and improvements to be made to the energy efficiency neighbourhood and the BIM method itself.
Buildings are a CO2 heavyweight: the construction, heating, cooling and disposal of our homes accounts for around 40 percent of Germany’s CO2 emissions. We will only achieve our climate goals if these emissions are massively reduced.
But how can we achieve the sustainable transformation of buildings and what role do digital solutions play in this? The RESET Greenbook provides answers: Building transformation – intelligently transforming houses and neighbourhoods.
However, it is already clear to Felix Holy that with BIM, “complex requirements of construction projects can be taken into account right from the start, thus minimising subsequent change costs and delays, and significant progress can be made in terms of energy efficiency and operational control.”
In contrast to conventional energy-consuming residential areas, the modified BIM working method in this research project optimises the planning and implementation of an intelligent and versatile controllable neighbourhood. In the future, this could serve as a pioneer of energy-active, decentralised residential areas and thus drive forward both the energy transition and the building transition at the same time.
BIM and the digital twin
Perhaps one question remains unanswered at the end: What is the difference between BIM and so-called “digital twins“? Building Information Modelling can be understood as a static model. A virtual building model is created, which forms the basis for networked planning, construction and management. In contrast, a digital twin is a dynamic model that represents a digital image of real things. For this purpose, a replica is created from data recorded in real-time by sensors in many dimensions.
Both technologies can be used individually. But, according to construction industry experts such as Daniel Smolilo, Amrita Bajwa and Jeffrey W. Ouellette, they realise their greatest potential when used together. In the coming years, BIM could initially be used to create a solid planning basis for construction projects, providing detailed real-time information through a digital twin in building realisation and management and allowing daily validations for rapid adjustments.
The post Intelligent Planning of Sustainable Buildings and Neighbourhoods With BIM appeared first on Digital for Good | RESET.ORG.


